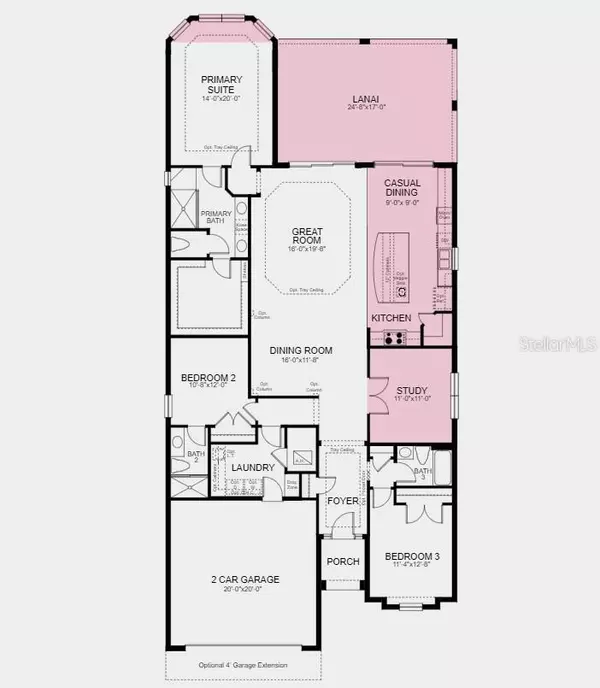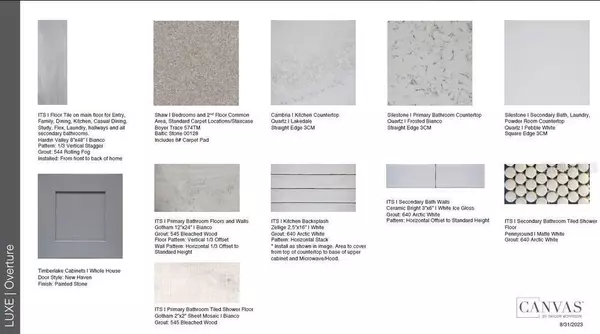UPDATED:
01/18/2025 03:11 AM
Key Details
Property Type Single Family Home
Sub Type Single Family Residence
Listing Status Active
Purchase Type For Sale
Square Footage 2,397 sqft
Price per Sqft $280
Subdivision Esplanade At Center Lake Ranch
MLS Listing ID O6260850
Bedrooms 3
Full Baths 3
HOA Fees $172/mo
HOA Y/N Yes
Originating Board Stellar MLS
Year Built 2025
Lot Size 7,405 Sqft
Acres 0.17
Property Description
With pickleball, bocce, a Bark Park, concierge services, and community events, there's always something to enjoy. Center Lake Ranch blends nature, family, and convenience, with trails, parks, and an 11-acre Central Park, all just minutes from major roads. Nearly half of the community remains untouched, offering peaceful serenity.
Now, let's explore your new home—the Lazio model at Esplanade at Center Lake Ranch! Step into the welcoming foyer and find a cozy secondary bedroom, a full bathroom, and a study on the right. Down the hall, another secondary bedroom, full bathroom, and laundry room await. The spacious dining area flows effortlessly into the expansive gathering room and gourmet kitchen, with sweeping views of your outdoor lanai—perfect for entertaining or relaxing. The private primary suite, tucked away off the gathering room, boasts a luxurious en-suite bath with dual sinks, a spacious shower, a water closet, and an oversized walk-in closet. This is more than just a home—it's your perfect retreat. Structural options added include; gourmet kitchen, study, casual dining extension, 8' interior doors, bay window at primary suite, extended covered lanai, and garage extension.
Location
State FL
County Osceola
Community Esplanade At Center Lake Ranch
Zoning X
Rooms
Other Rooms Den/Library/Office, Inside Utility
Interior
Interior Features High Ceilings, Open Floorplan, Walk-In Closet(s)
Heating Central
Cooling Central Air
Flooring Carpet, Tile
Fireplace false
Appliance Cooktop, Dishwasher, Disposal, Exhaust Fan, Gas Water Heater, Microwave, Tankless Water Heater
Laundry Inside, Laundry Room
Exterior
Exterior Feature Irrigation System, Sliding Doors
Garage Spaces 2.0
Community Features Playground, Pool
Utilities Available BB/HS Internet Available, Cable Available, Electricity Available, Natural Gas Available, Natural Gas Connected, Sewer Available, Sprinkler Recycled, Street Lights, Underground Utilities, Water Available
Roof Type Shingle
Attached Garage true
Garage true
Private Pool No
Building
Lot Description Cul-De-Sac
Entry Level One
Foundation Slab
Lot Size Range 0 to less than 1/4
Builder Name Taylor Morrison
Sewer Public Sewer
Water Public
Architectural Style Coastal
Structure Type Stucco
New Construction true
Others
Pets Allowed Breed Restrictions, Yes
HOA Fee Include Pool
Senior Community No
Ownership Fee Simple
Monthly Total Fees $172
Acceptable Financing Cash, Conventional, FHA, VA Loan
Horse Property None
Membership Fee Required Required
Listing Terms Cash, Conventional, FHA, VA Loan
Special Listing Condition None




